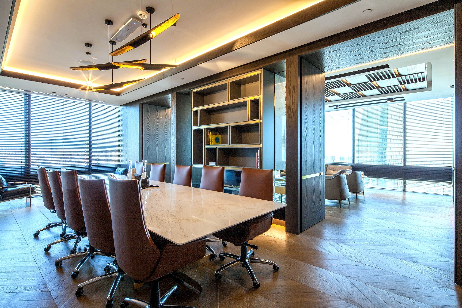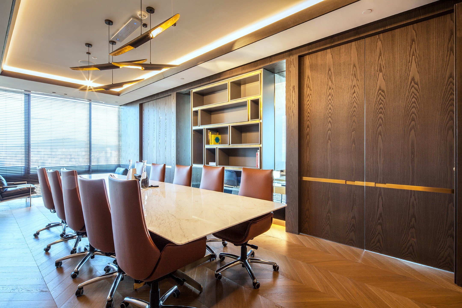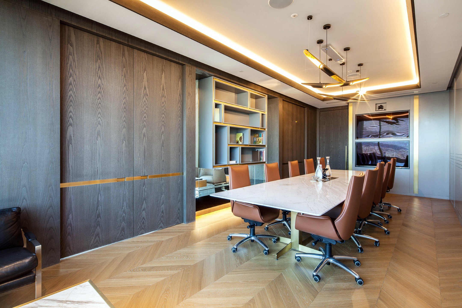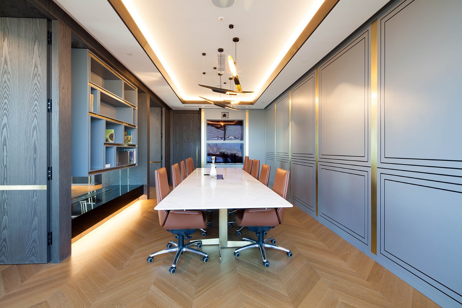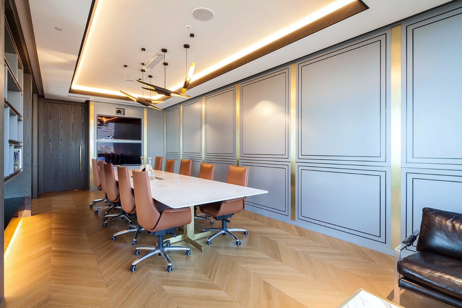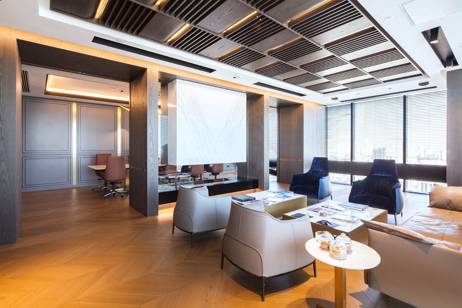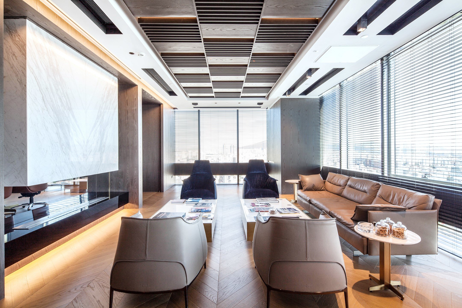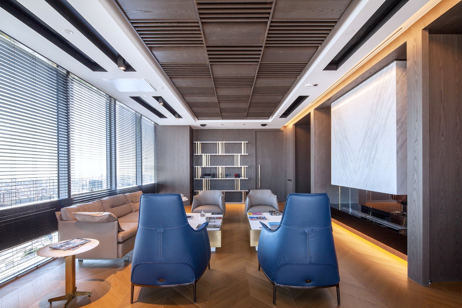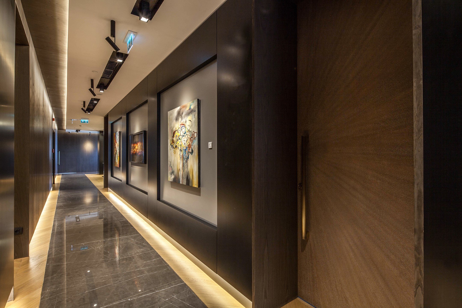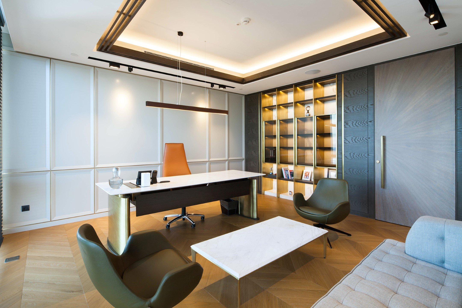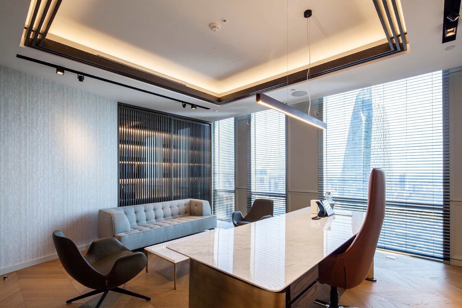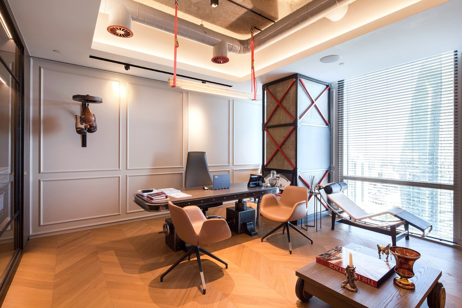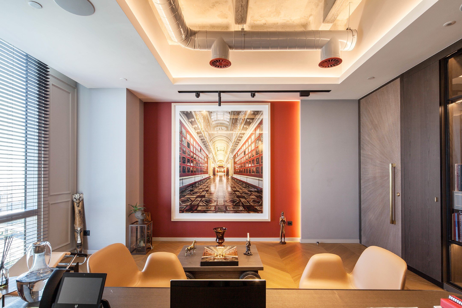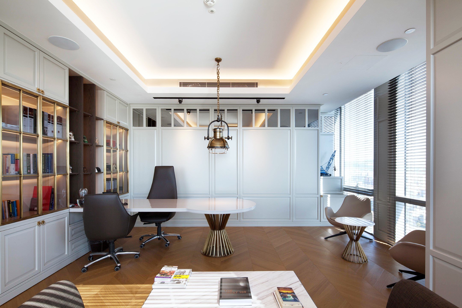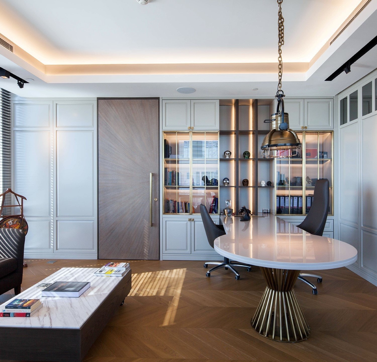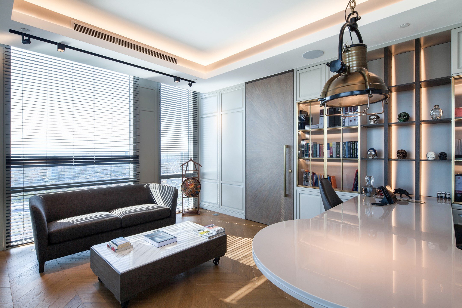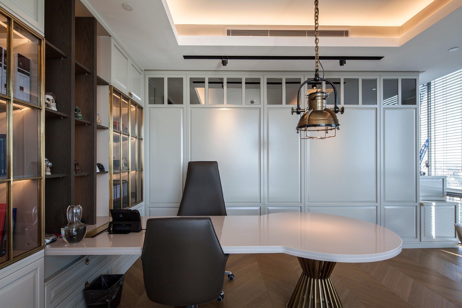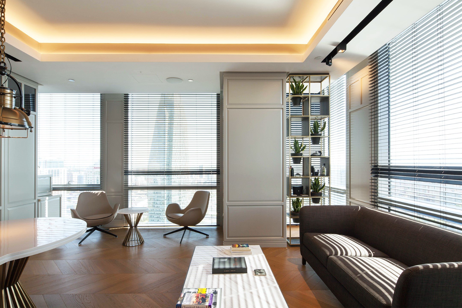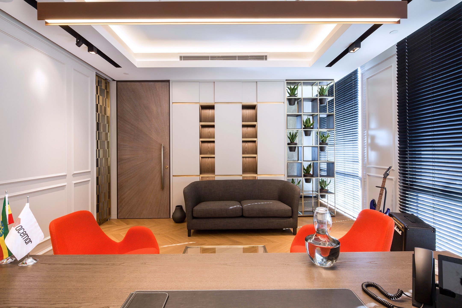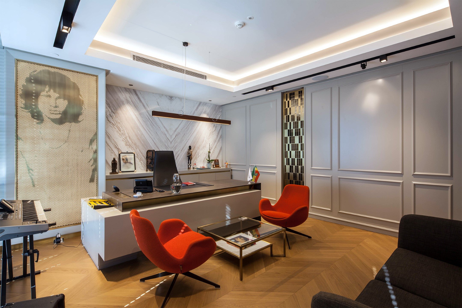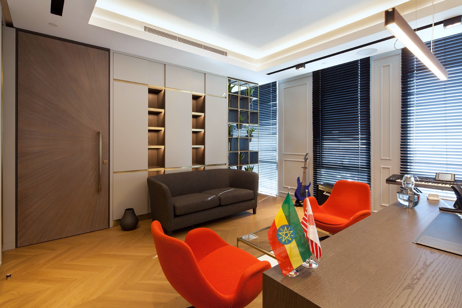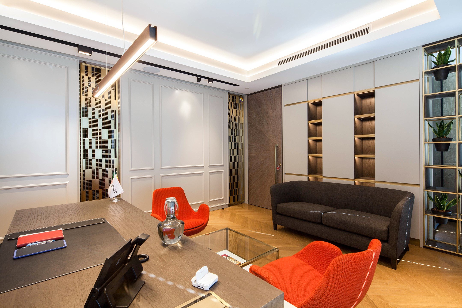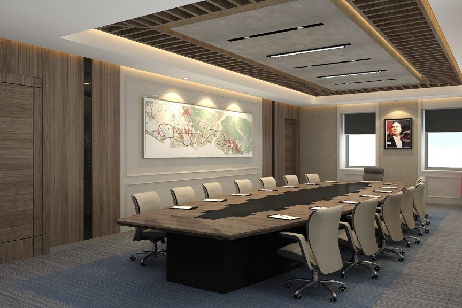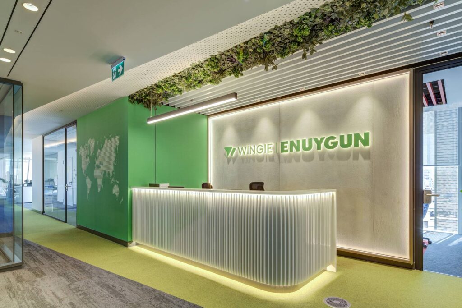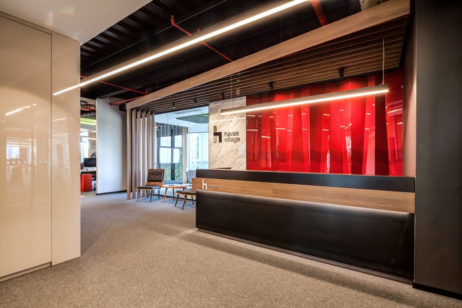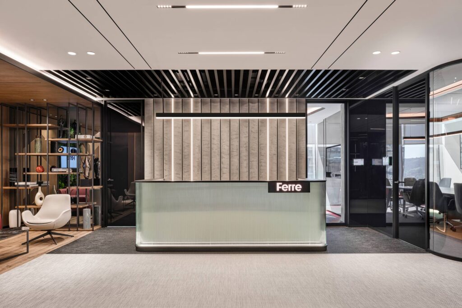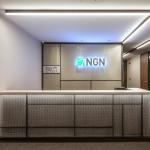No need to go far to get away from the stress of the office environment!
The concept design and implementation project, which was created in line with the needs and expectations of Acemar, which operates in the field of international iron and steel trade, covers an area of 400 m². At the office floor in Ataşehir Palladium Tower, the design, which creates a spacious and impressive interior feeling and puts functionality at the forefront, was launched. The details in the design and the impressive welcome area were arranged with an approach that suits the corporate identity of the company.
On the right and left sides of the reception counter, there are raw sheet plates with tree figures and perforated sheet columns behind the counter. The wooden acoustic slats on the ceiling not only provide sound insulation but also create a harmonious integrity with sheet metal and columns. The section just behind the area was evaluated as two 5-6 m² mini meeting space, private telephone conversation room or waiting room. These two areas provide access to the right and left sides of the reception desk and provide an ideal setting for short meetings. The office was designed with the logic of open office and the manager rooms were distributed to different points of the office. The remaining sections are located in open working areas. Acoustic slats of different colors were applied to the ceilings in open office areas. Throughout the office 2tech2 floor covering was captured with sound insulation and stylish appearance.
For the staff who want to get away from the office working environment or take a break; A social space is created that is quite different from the general design of the office, resembling a cafe in Taksim. Tiled mosaic flooring, stone wall and wooden building elements with a very stylish ambience of social space, offers employees the opportunity to work in a cafe-bar environment.
The concept design and implementation project, which was created in line with the needs and expectations of Acemar, which operates in the field of international iron and steel trade, covers an area of 400 m². At the office floor in Ataşehir Palladium Tower, the design, which creates a spacious and impressive interior feeling and puts functionality at the forefront, was launched. The details in the design and the impressive welcome area were arranged with an approach that suits the corporate identity of the company.
On the right and left sides of the reception counter, there are raw sheet plates with tree figures and perforated sheet columns behind the counter. The wooden acoustic slats on the ceiling not only provide sound insulation but also create a harmonious integrity with sheet metal and columns. The section just behind the area was evaluated as two 5-6 m² mini meeting space, private telephone conversation room or waiting room. These two areas provide access to the right and left sides of the reception desk and provide an ideal setting for short meetings. The office was designed with the logic of open office and the manager rooms were distributed to different points of the office. The remaining sections are located in open working areas. Acoustic slats of different colors were applied to the ceilings in open office areas. Throughout the office 2tech2 floor covering was captured with sound insulation and stylish appearance.
For the staff who want to get away from the office working environment or take a break; A social space is created that is quite different from the general design of the office, resembling a cafe in Taksim. Tiled mosaic flooring, stone wall and wooden building elements with a very stylish ambience of social space, offers employees the opportunity to work in a cafe-bar environment.


