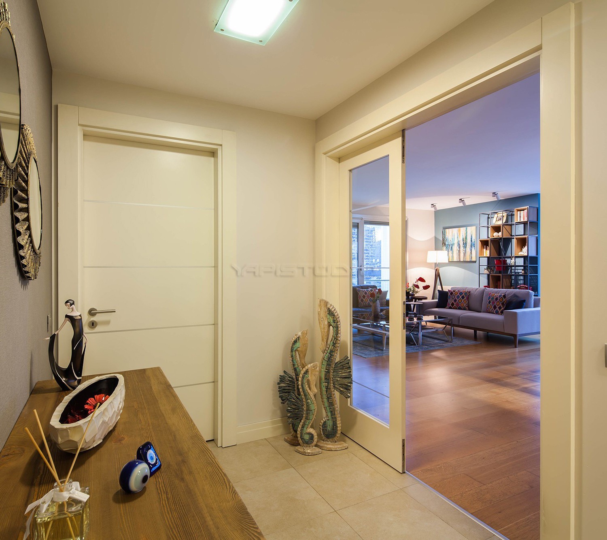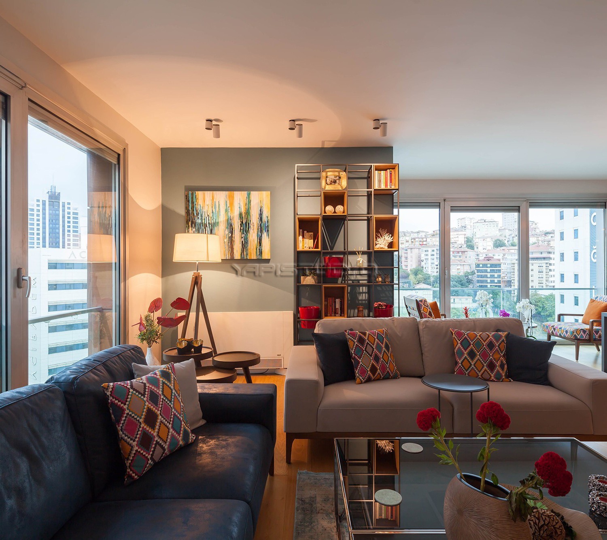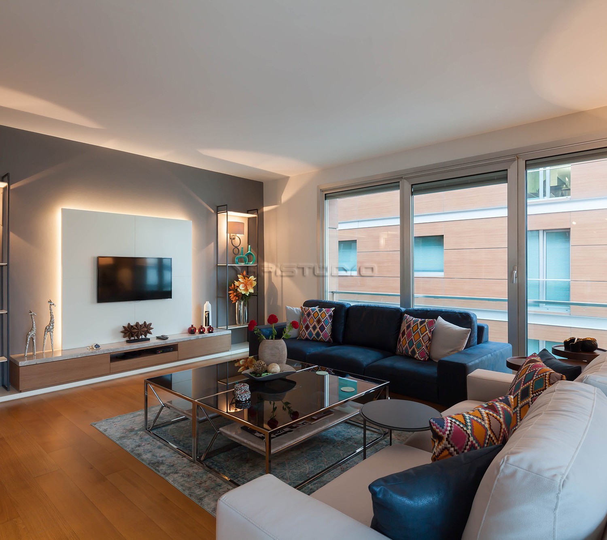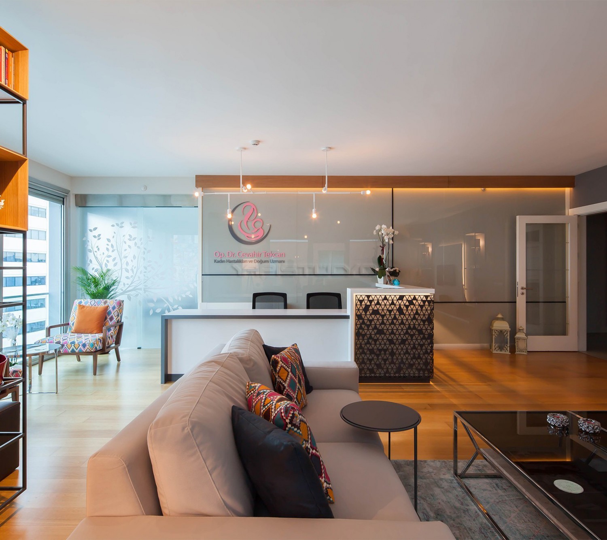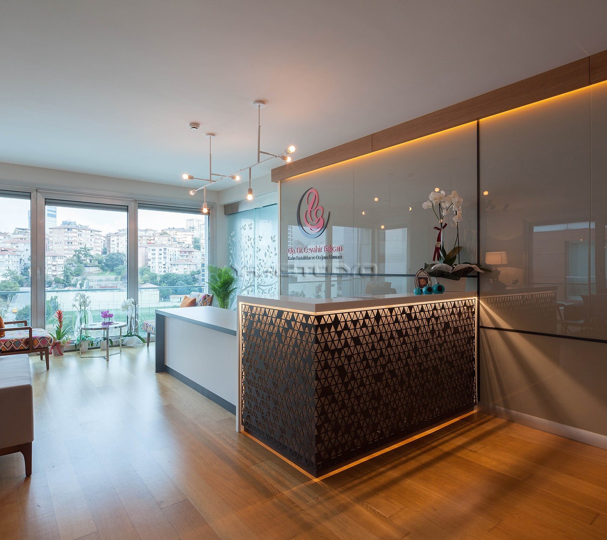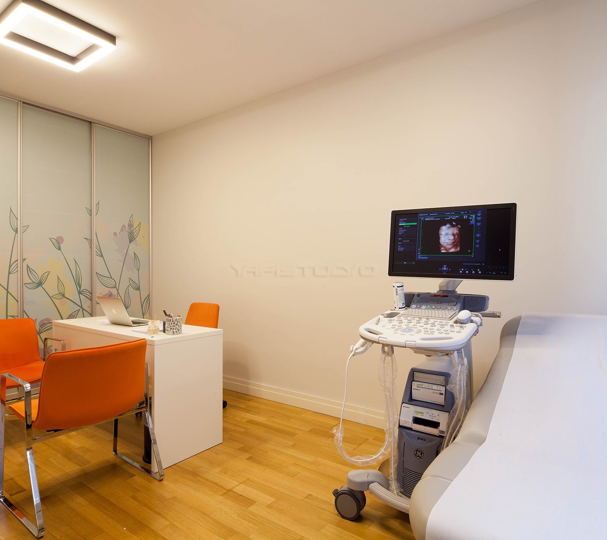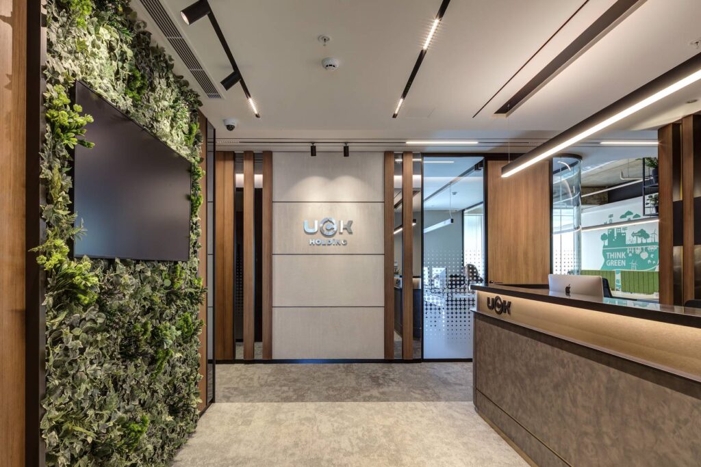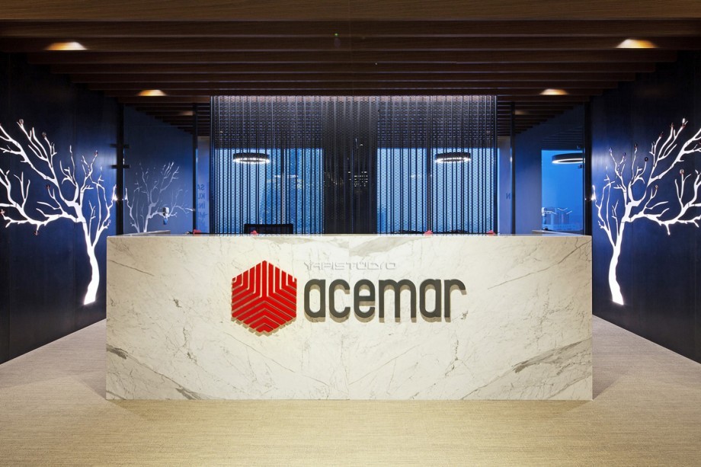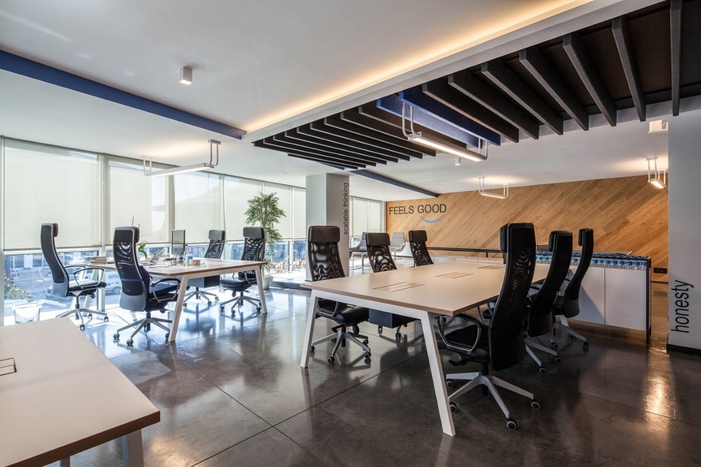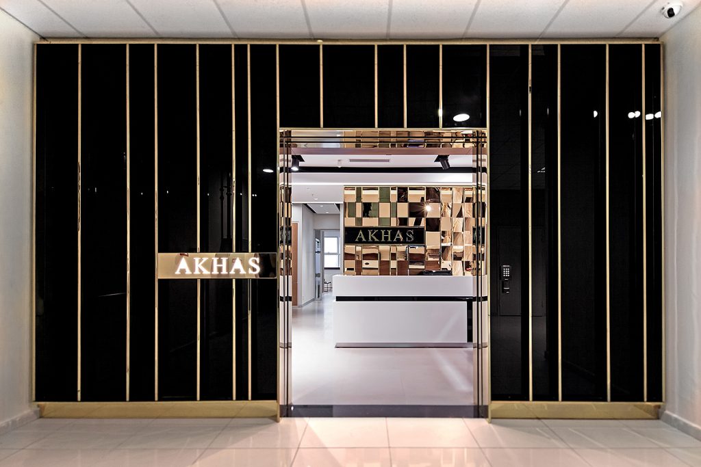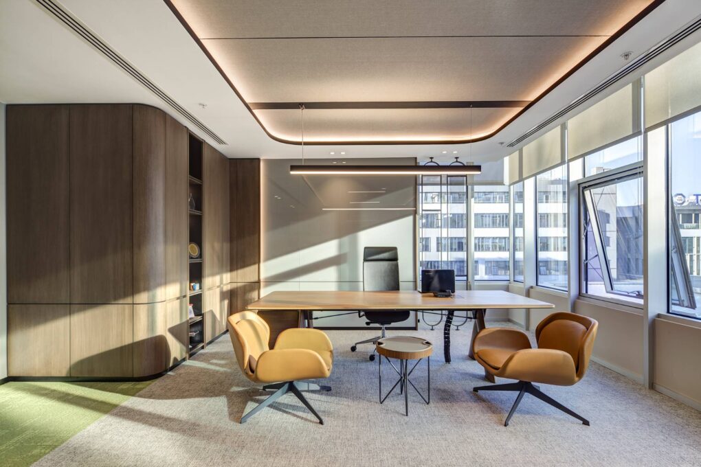The warm and friendly touches of the house met with details that reduce the stress of demanding expectations.
Terrace Fulya Residence 140 m² designed and applied as a practice and office area di was touched with stylish touches and warm details. In the project, a sincere place was created in which the patients coming to be examined could feel stress free, especially in a warm home environment.
The waiting room is designed to evoke the feeling that the patient is sitting in the living room of his house during the troubled waiting process. The other salient detail in the hall is the harmonious combination of shelves and sconces on the TV wall. The warm touches on the furniture selected for the waiting room were thought to reduce the stress in the environment. In the living room section, the necessary comfort was brought to the forefront with objects and accessories and to psychologically relieve the patient. There is also a welcome desk in the waiting room; the kitchen was turned into a section independent from the living room to make the space more spacious.
Terrace Fulya Residence 140 m² designed and applied as a practice and office area di was touched with stylish touches and warm details. In the project, a sincere place was created in which the patients coming to be examined could feel stress free, especially in a warm home environment.
The waiting room is designed to evoke the feeling that the patient is sitting in the living room of his house during the troubled waiting process. The other salient detail in the hall is the harmonious combination of shelves and sconces on the TV wall. The warm touches on the furniture selected for the waiting room were thought to reduce the stress in the environment. In the living room section, the necessary comfort was brought to the forefront with objects and accessories and to psychologically relieve the patient. There is also a welcome desk in the waiting room; the kitchen was turned into a section independent from the living room to make the space more spacious.

