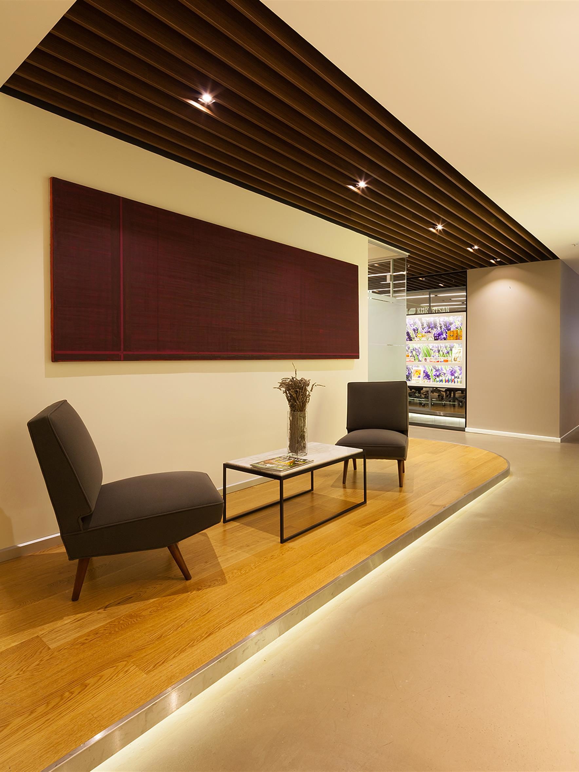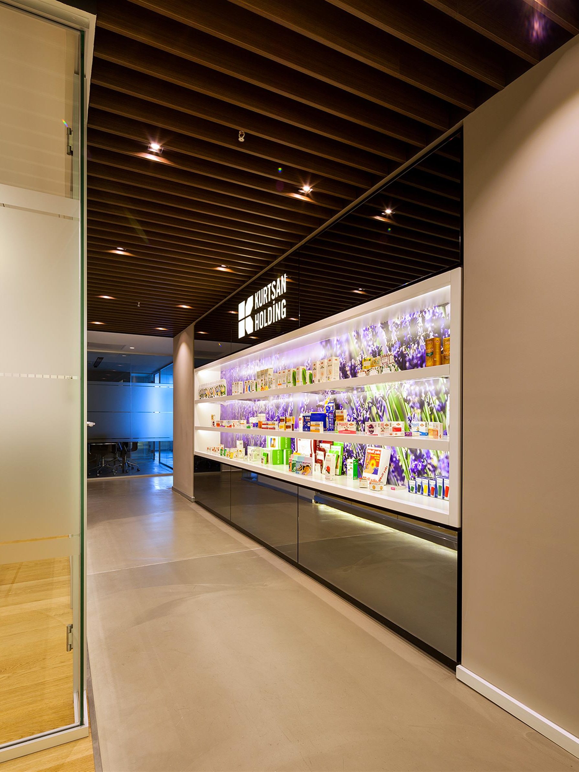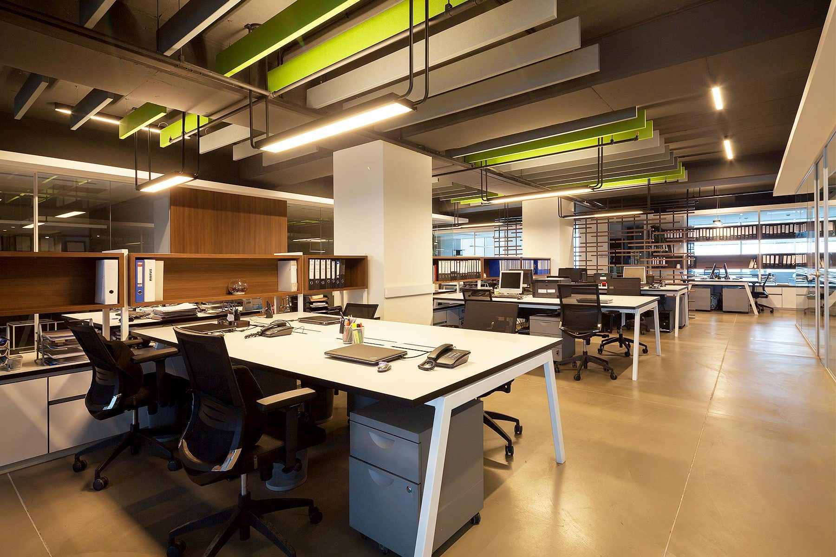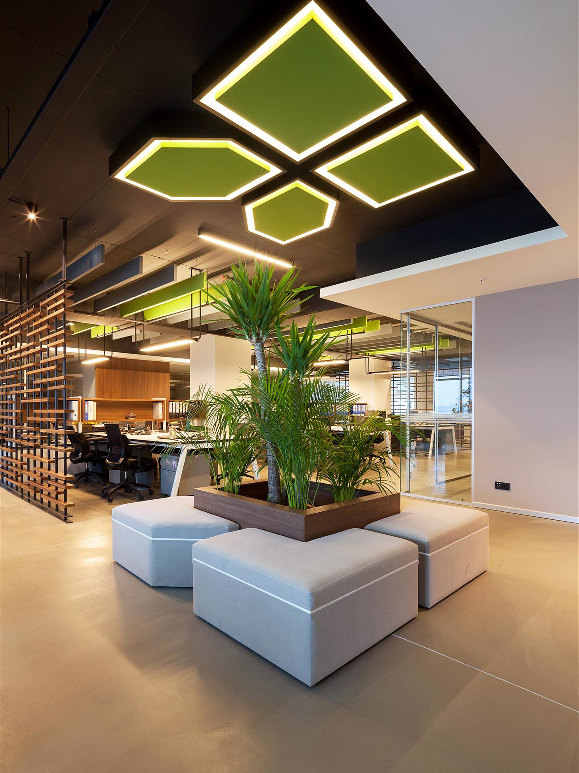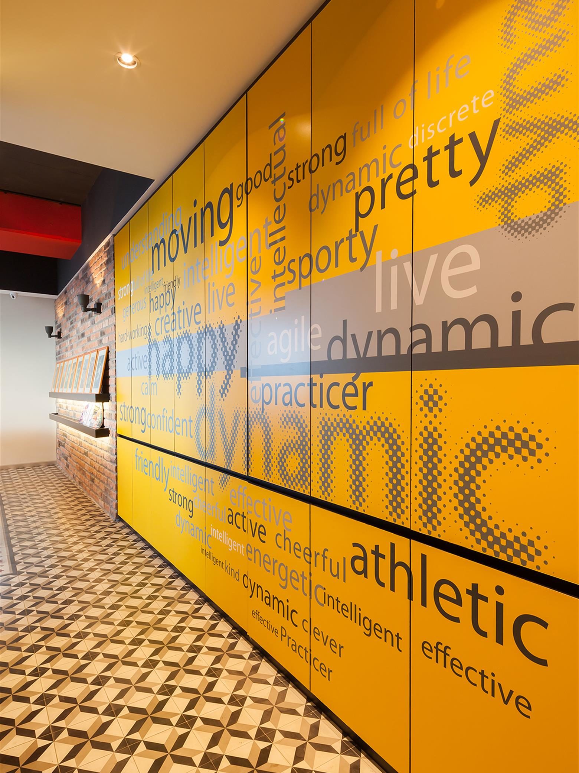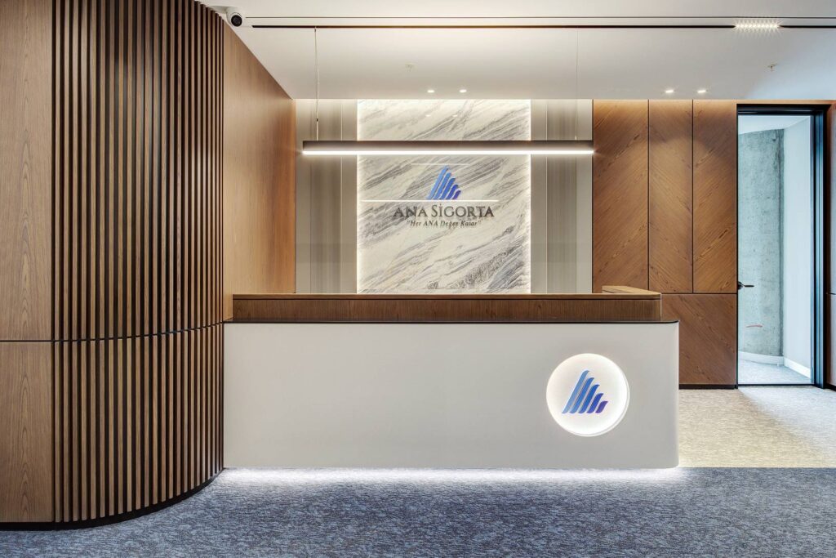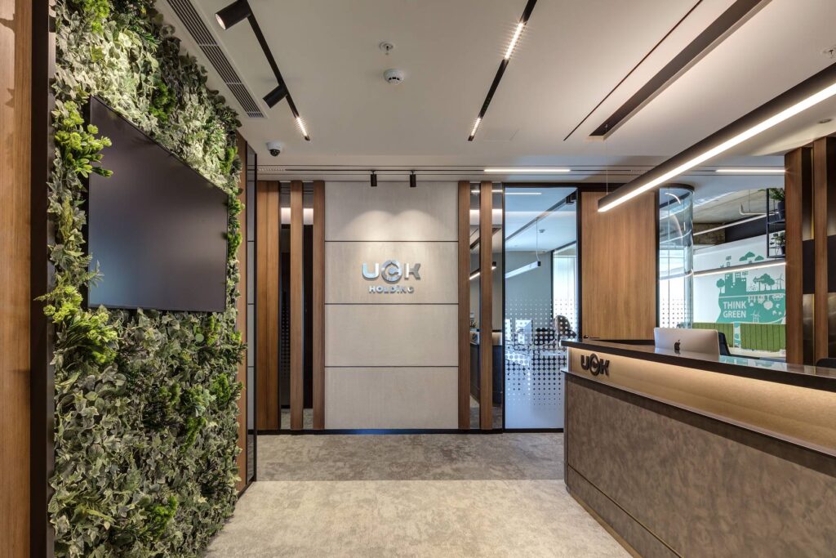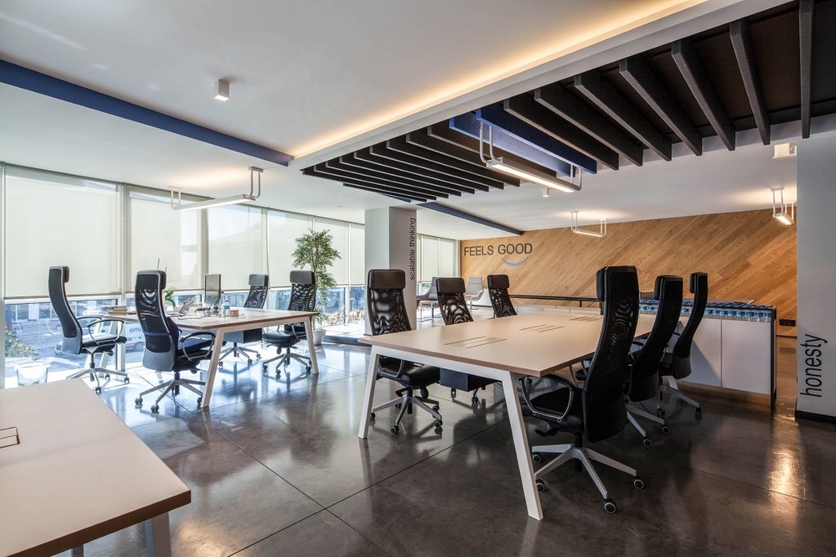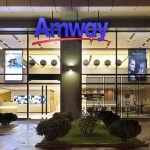The combination of the modern office environment and the social space made working hours enjoyable.
Kurtsan Holding produces and markets well-known products under the Otacı brand. The head office of Kurtsan Holding in İstoç Burak Plaza; It has an open office area of 800 m², executive rooms, social and recreation areas.
Kurtsan Holding used acoustic slats which are used as stalactites throughout the office and provide sound insulation. Gross concrete was preferred on the ground. At the entrance of the office, the entire back of the reception desk was arranged with illuminated barriers.
A small waiting area is located in the welcome area. A display area was created in front of the meeting room where Otacı products were displayed. This area has contributed to increasing the brand value with its feature reflecting the corporate identity and product diversity of the brand. The executive office took place in the November light area of the building and dressing, shower and wc were located in the section separated by a hidden wing door. Open office spaces were distributed throughout the floor, creating a dynamic and non-boring environment. Mosaic floor tiles were used on the floor of the social area. This area and the large wooden table used are frequently used as a gathering area where company employees eat their lunches, relax with tea and coffee breaks, and celebrations such as birthdays.
Kurtsan Holding produces and markets well-known products under the Otacı brand. The head office of Kurtsan Holding in İstoç Burak Plaza; It has an open office area of 800 m², executive rooms, social and recreation areas.
Kurtsan Holding used acoustic slats which are used as stalactites throughout the office and provide sound insulation. Gross concrete was preferred on the ground. At the entrance of the office, the entire back of the reception desk was arranged with illuminated barriers.
A small waiting area is located in the welcome area. A display area was created in front of the meeting room where Otacı products were displayed. This area has contributed to increasing the brand value with its feature reflecting the corporate identity and product diversity of the brand. The executive office took place in the November light area of the building and dressing, shower and wc were located in the section separated by a hidden wing door. Open office spaces were distributed throughout the floor, creating a dynamic and non-boring environment. Mosaic floor tiles were used on the floor of the social area. This area and the large wooden table used are frequently used as a gathering area where company employees eat their lunches, relax with tea and coffee breaks, and celebrations such as birthdays.


