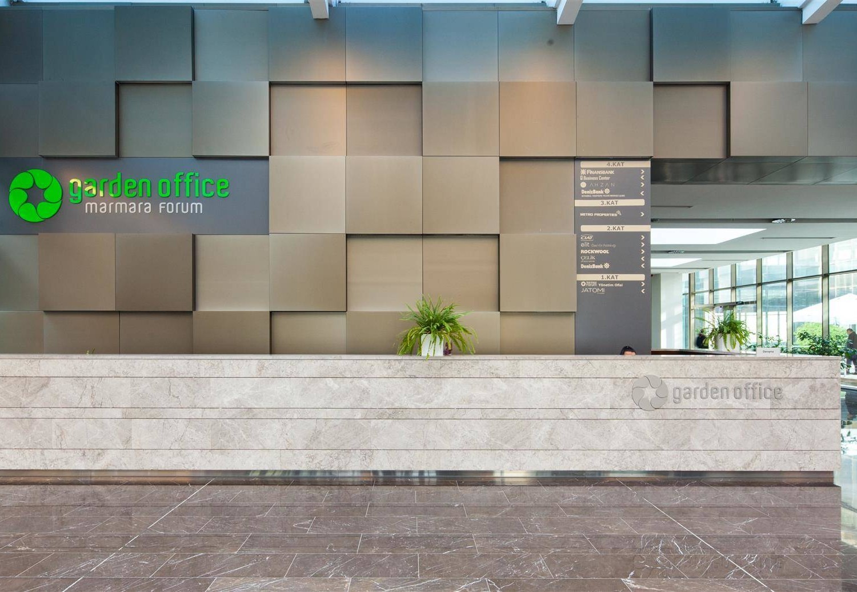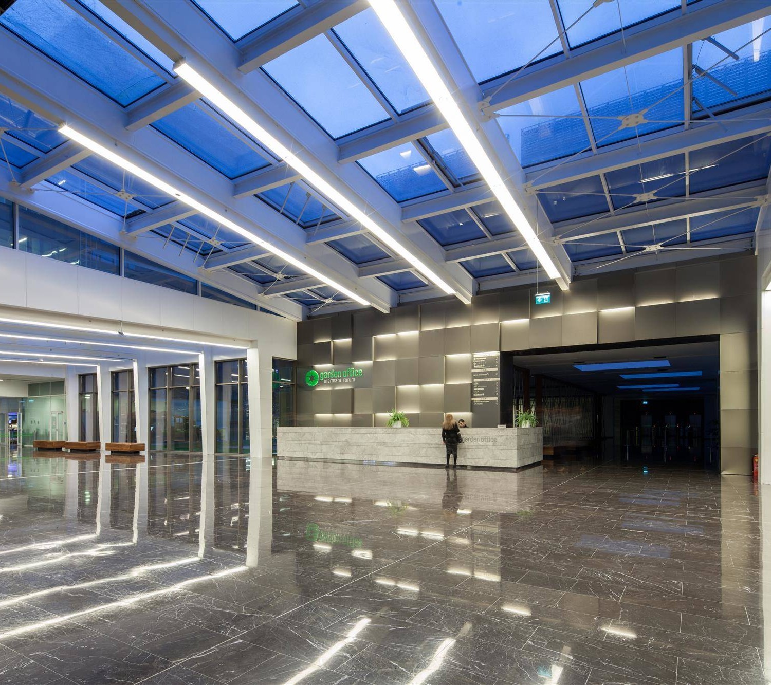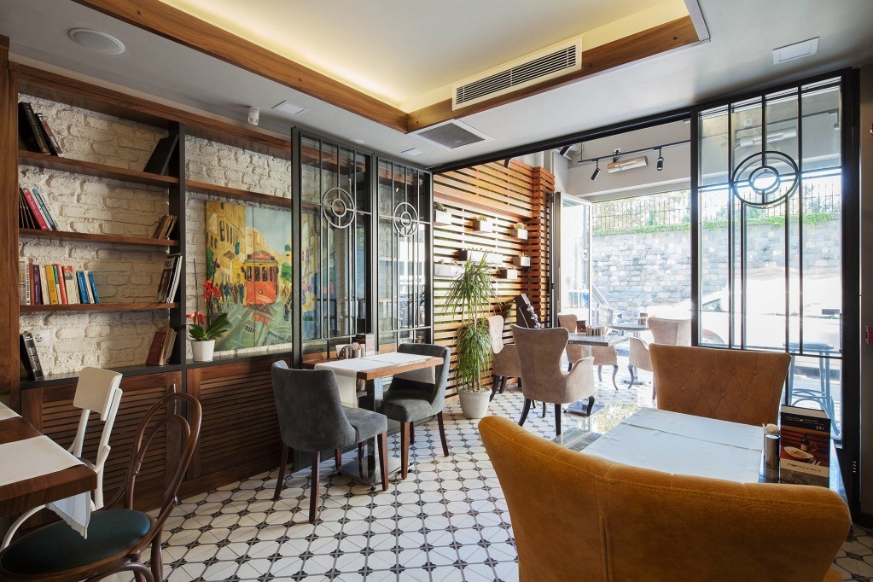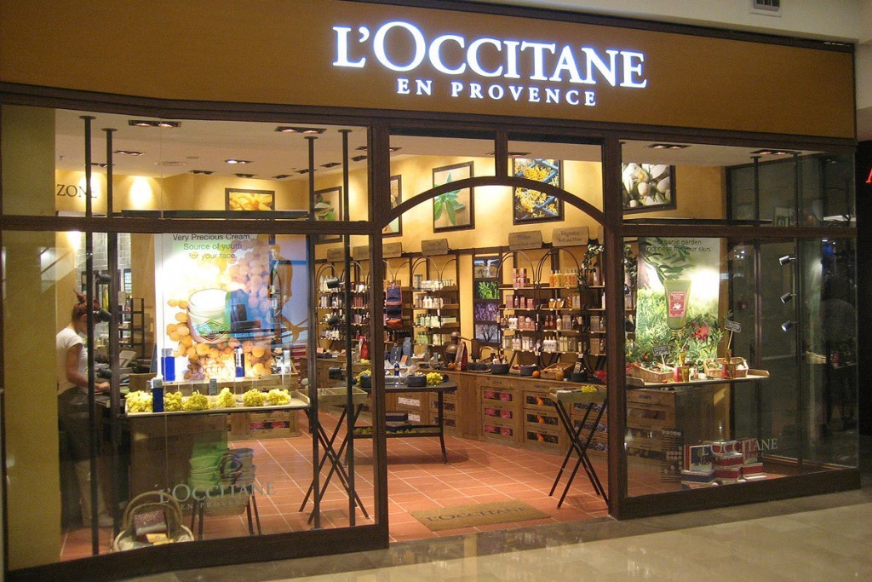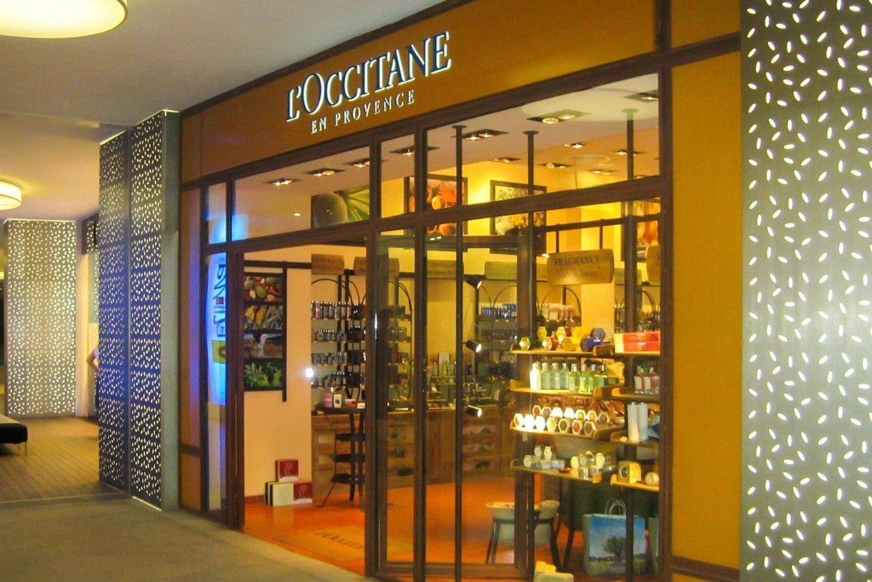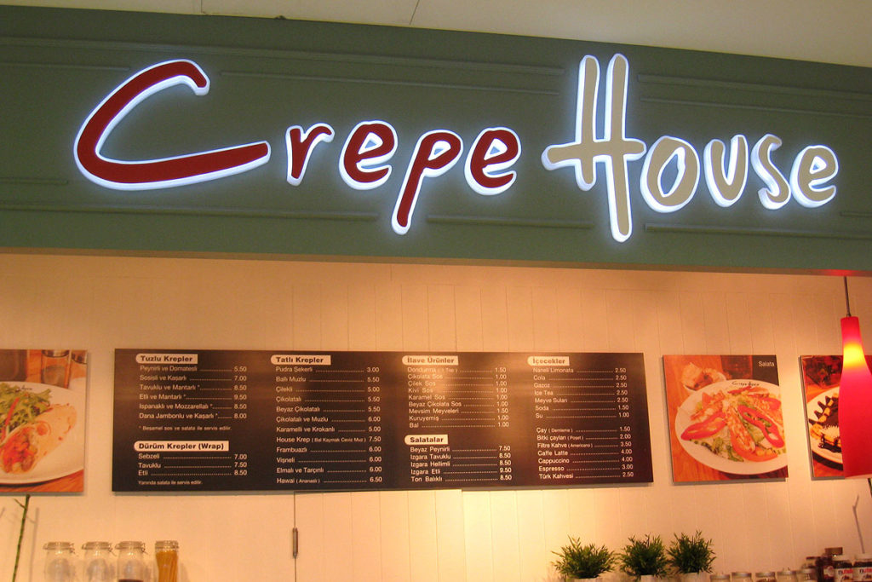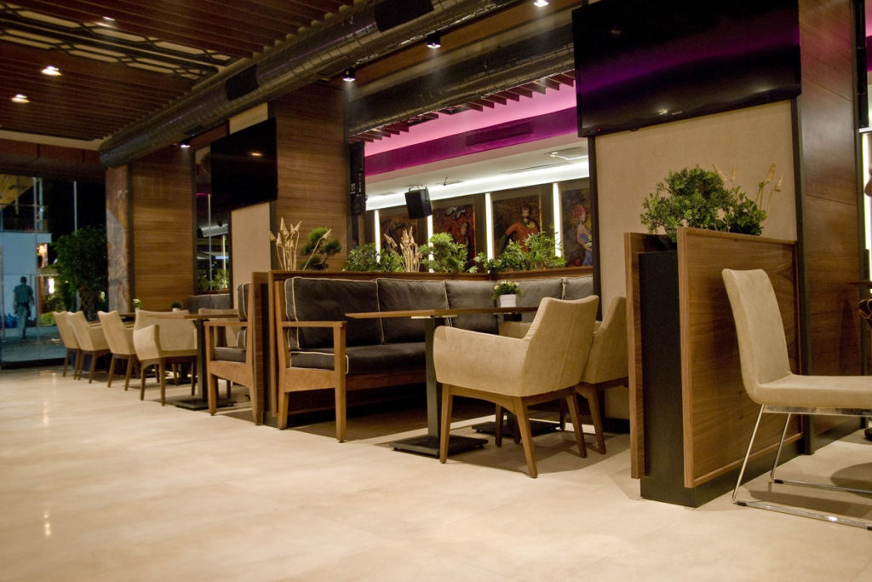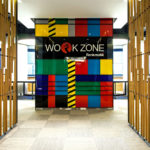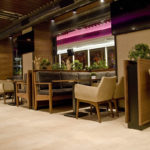Dynamic, stunning and impressive ambiance…
The Lobyy section of the Garden Office Building impresses with its striking appearance. The concept project of Marmara Forum Garden Office Building's Lobby was designed by Tabanlıoğlu Architects. The application project stage and application was carried out by Yapı Studyo Architects.
Lobby interior facade was created with 12 and 16 meters high glass panels and CNC ceiling application. Accurate placement of glass panels in monolithic blocks extending from the floor to the ceiling was a work that required great care and diligence. Silkscreen printing technique was applied on each glass panel and the space was moved. With the dynamic image provided, an impressive ambience was created.
The Lobyy section of the Garden Office Building impresses with its striking appearance. The concept project of Marmara Forum Garden Office Building's Lobby was designed by Tabanlıoğlu Architects. The application project stage and application was carried out by Yapı Studyo Architects.
Lobby interior facade was created with 12 and 16 meters high glass panels and CNC ceiling application. Accurate placement of glass panels in monolithic blocks extending from the floor to the ceiling was a work that required great care and diligence. Silkscreen printing technique was applied on each glass panel and the space was moved. With the dynamic image provided, an impressive ambience was created.

